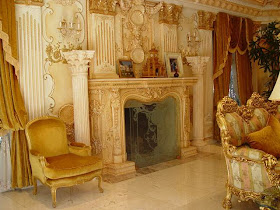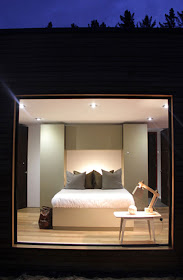Robert Mugabe President Of Zimbabwe since 1980
Construction has been completed of Zimbabwe president Robert Mugabe’s controversial £5 million mansion in Harare’s leafy northern suburbs.
The 25-bedroom private house, built by a Serbian construction company Energoproject to a Chinese architectural design, has two lakes in its 44 acre landscaped grounds and is protected by a multi-million pounds radar system.
Approach roads to the mansion, topped by a Chinese-style roof clad in midnight blue tiles from Shanghai, are off limits to the general public.
It is understood that some 50 police riot response officers guard the Mugabe palace on a 24- hour basis in cooperation with the much-feared Central Intelligence Organisation, CIO.
Sources in the President’s office told reporters that chemical and biological sensors are strategically positioned on all approaches to the mansion, around 30 kilometres north of the centre of Harare.
Robert Mugabe Rolls Royce
“The sensors are supplemented with radiological detection equipment, including radiation pagers on the belts of some of the law enforcement officers,” the presidential source said. “CAAZ (the Civil Aviation Authority of Zimbabwe) is policing the area above the house [by helicopter and spotter plane] to ensure that it is a no-fly zone. In addition, the CIO is providing dogs that can sniff out explosives.”
Robert Mugabe Mugabe's own Mercedes Benz S600L was custom-built in Germany and armoured to a "B7 Dragunov standard" so that it can withstand AK-47 bullets, grenades and landmines. It is fitted with CD player, movies, Internet and anti-bugging devices. At five tonnes it does about two kilometres per litre of fuel. It has to be followed by a tanker of gas in a country running on empty.
The project, which took three years to complete, is the most visible symbol of how Mugabe and his acolytes have prospered while more than five million of his 11.5 million people are near starvation and will need food aid this year, according to the World Food Programme.
Some 80 per cent of Mugabe’s fellow countrymen are unemployed and those with factory jobs earn an average wage equivalent to about 11 dollars a month.
The size of the house dwarfs by three times the size of State House, the home of the head of state and earlier British governors. Its interior decoration by South African, Arab and Chinese designers is being supervised by 81-year-old Mugabe’s 40-year-old wife, Grace. Its size and expense raises the question of how Mugabe paid for it, since his annual salary until recently was only the equivalent of 44,000 dollars a year.
Opposition MPs have unsuccessfully asked in parliament where Mugabe got the foreign currency to import materials from Europe, the Middle East and China. Zimbabwe has suffered a foreign exchange crisis as a result of the country’s economic collapse, which has seen gross domestic product drop for each of the past seven successive years.
"No extravagance has been spared on the three-storey palace. Marble has been imported from Italy. The finest European crystal, sunken baths with Jacuzzi fittings and oriental rugs are all part of the décor. The soaring ceilings were decorated by Arab craftsmen"
The president was clearly agitated when, in an interview with Sky News reporter Stuart Ramsey broadcast in Britain last year, he denied that the mansion had been built with Zimbabwean taxpayer’s money.
He said the Serbian company had donated material and labour at cost, supplemented by gifts of fine timber from Malaysian prime minister Makathir Mohammad and roof tiles from China. “You say it is lavish because it is attractive,” Mugabe told Ramsey. “It has Chinese roofing material which makes it very beautiful, but it was donated to us – the Chinese are our good friends, you see.”
The source declined to confirm whether Mugabe and his wife have moved into the house, but added that residents in the area of the palace are being subjected to regular security checks.
No extravagance has been spared on the three-storey palace. Marble has been imported from Italy. The finest European crystal, sunken baths with Jacuzzi fittings and oriental rugs are all part of the décor. The soaring ceilings were decorated by Arab craftsmen.
There is a sprawling entertainment area, a master bedroom suite, apartments for each of the three Mugabe children, servants’ quarters, a helicopter pad, extensive garage systems and swimming pools. Mugabe professes to be a Marxist, and on one website which has followed the construction of his new home, a contributor comments, “Marxism is very profitable indeed for those who run it.”
The justice spokesman for the opposition MDC, David Coltart, said, “Until a few years ago it had been assumed that Mugabe himself had not been corrupt. The size of this house suggests otherwise. He must explain to the nation where he got the money from.”
“The palace is an affront to the suffering people of Zimbabwe,” said John Makumbe, a political science lecturer at the University of Zimbabwe and a member of the anti-corruption group, Transparency International. “It shows that Mugabe will need a further push to convince him that he really must negotiate an end to his reign.” – IWPR


















































