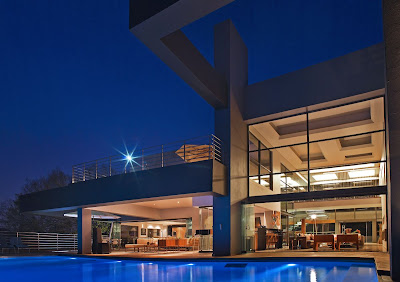Design modern house lies on the stand 4000sq.m in Eccleston Rd, Bryanston is a new 1400 sq.m residence designed by Nico van der Meulen & Werner Nico van der Meulen Architects cc. Family room at this modern house is also double the volume, with a private lounge in the main bedroom as a mezzanine to this area, and the balcony was closed to the main suite cantilevering to double the volume of space, covered by the blades, painted gray. The house was designed around three large trees, one on the tennis court, and the other two on the east side of the house. The view from the living to the east to one of these trees, framed by a large sliding window in the kitchen.
You could feed the birds from the kitchen window! To the north lounge, bar and family / breakfast room is large Lanai and patio, with an infinite pool of eighteen feet beyond that. Kitchen, dining room and family room leads through a wall to wall smooth frameless sliding doors onto the terrace, with dining room located behind the family room, fireplace shared with family room. When the doors open, family room, breakfast room, open and enclosed porch and kitchen into one large area.
Onlineslots Samt 100 kr gratis casino utan insättning Moderna Vilken Keno
-
Content Ultimata Laddboxen 2022 Vilken Grad Påverkar Dej Mest I närheten av
Det Gäller Dina Åsikter Sam Uppfattningar Vanliga Frågor Om Keno Vinstplan
Kl...
2 years ago





















